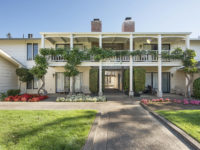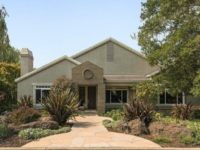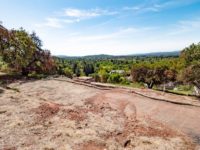Click Here for the 2021 Silverado Country Club Membership Information
Silverado Country Club Information
CLUBHOUSE CONDOMINIUMS: There are 176 condominiums in the area of the Mansion comprised of studios, one bedroom and two bedroom units. These condos are primarily used as vacation homes or rental income units. Some have a park setting, others overlook the Condominium Association’s swimming pool and still others have a golf course view. All are close to the Mansion, Members Clubhouse, golf shop, Spa and restaurants. These units are available to the Silverado Resorts Hotel Rental Program and receive an excellent rental income.
COTTAGE DRIVE CONDOMINIUMS: 100 units comprised of 12 one bedroom units and 88 two bedroom units. Most of the units on Cottage Drive have golf course views, some have golf cart garages and all have carport parking. These units overlook the First and Second fairways of the championship North Golf Course or have a park like setting. Cottage Drive has the largest swimming pool at Silverado. These condos are a short distance to the Mansion, Members Clubhouse, golf shop, Spa and restaurants. Available to the Silverado Resorts Hotel Rental Program, they receive an excellent rental income.
THE FAIRWAYS AT SILVERADO: A gated condominium Association of 72 units. There are two floor plans. These smaller condominiums all have golf course views. Many of the units are owner occupied or are used exclusively as second homes. They are available to the Fairways Rental Program so that the owner may enjoy income when not in residence.
OAK CREEK EAST: 100 condominiums surrounded by the Sixth, Seventh and Eighth fairways of Silverado’s famed South Golf Course. Although many of these units are used exclusively as second homes or are available to Silverado’s Rental Program, some are used as primary residences. Many units have a golf course view, all have golf cart garages and carports. The Oak Creek East condominium association has three tennis courts and three swimming pools for exclusive use by the owners and guests of the Resort and is a gated community. There are two bedroom, two bath units and three bedroom, two bath units.
CONDOMINIUM HOMES
CREEKSIDE AT SILVERADO: Built in 1969, Creekside was one of the first residential communities at Silverado. As properties change ownership the units are being refurbished and updated. Creekside is a gated community of 44 homes with 7 floor plans. It is a beautiful area with mature oaks. These condominiums are used as primary residences or second homes and have wooded views, some have a creek setting and others overlook the 12th fairway of Silverado’s championship North Golf Course. They range in size from 1,250 square feet to 2,200 square feet. Creekside has the most scenic swimming pool area.
SILVERADO OAKS: A gated condominium area of 38 townhouse condominiums. These condominiums are used as primary residences or second homes. Some of the units have a golf course view; others have a wood view. There is a pool, putting green and a nature path. There are five floor plans. They range in size from approximately 1,550 square feet to 2,200 square feet.
THE GROVE: A gated condominium complex of 31 homes. There are four floor plans, ranging in size from 1947 square feet to 3,521 square feet. These elegant condominium homes were designed with separate entrances to each bedroom so that they could be placed on the Resort’s Rental Program. Many units have a golf course view. All have two car garages and a golf cart garage. They are located on Silverado’s famed South Golf Course and are surrounded the 13th, 14th and 15th Fairways. The Grove swimming pool is centrally located.
PLANNED UNIT DEVELOPMENTS
SILVERADO SPRINGS: There are 97 homes and four floor plans. Three of the floor plans are single story, ranging in size from 2,156 square feet to 2,314 square feet. The two story home has approximately 2,922 square feet. Built in l989 and 1990, these homes have vaulted ceilings in living rooms and master bedrooms, tile or wood entries, wet bars in the family rooms, and wood burning fireplaces. The Association owns two tennis courts, a swimming pool, lots of common area with walking paths and two lakes with fountains. The Association maintains the front yards. Unlike the condominium areas, here the owner has the responsibility for maintaining his home and back yard.
THE VILLAS: A planned unit development of 58 homes. These homes are of Tuscan inspired architecture with tile roofs. The two story homes have volume and coffered ceilings, tile entries, wood burning fireplaces with log lighter in the living room and well appointed kitchens. The master bedrooms are large and have a walk-in closet. The family room and guest quarters are on the second level. There are three floor plans. They are located in a gated community and there is a private swimming pool for the Highlands communities.
SILVERADO’S RESIDENTIAL COMMUNITIES
Most of the homes in the residential community have been custom designed and each will be different. Homes range in size from 1,800 square feet to over 5,000 square feet.
In addition to the original residential community there is Silverado Crest,a gated community of homes. Many have marvelous views over the golf course or across the Valley. All homes are custom designed.
Silverado Highlands: A gated community of 53 Estates Homes. They range in size from 3,477 square feet to 7,000 square feet. There are 8 floor plans to choose from. Some have Valley views, others have wooded views. These dramatic homes have fine appointments and are quite elegant. There is a community swimming pool.



